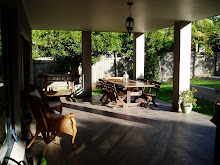Late last year the Victorian government in Australia began the first stage in changing building regulations to improve the availability of accessible housing.
The VIC government released the Regulatory Impact Statement (RIS) for comment about making low-cost accessibility features compulsory in new Victorian homes to achieve smarter design, accessibility and affordability. The VIC Planning Minister notes that:
“A well designed house with accessible features can meet the changing needs of families from raising small children, to ageing parents or people living with a disability.’’ Such as:
• A clear path from the street (or car set-down/park) to a level entry
• Wider doorways and halls
• A toilet suitable for people with limited mobility on entry level
• Reinforced bathroom walls so grab rails can be fitted inexpensively if needed in the future
Maybe VIC is being sensible and planning ahead because they are thinking about:
Meanwhile back in the "Smart State" (well that's what car rego plates proclaim) this is what the QLD government is thinking about accessible housing:
Access and safety was a key issue in the QLD Government's discussion paper,"Improving Sustainable Housing In Queensland". But strangely the government removed access and safety features from its mandatory Sustainability Declaration without consultation with the people most affected - families of children, older people, and people with disability.
- Existing high demand for accessible housing in VIC predicted to increase in the future
- More than 19% of VIC’s population is aged over 60; by 2020 this will rise to 23%
- Only 4% of homes are accessible
- Single or double steps are one of the leading causes of falls resulting in hospital admissions for older people and children under 4
Participants in a National Dialogue on Universal Design agreed in Oct 2009 to an aspirational goal that all new homes will be of agreed universal design standards by 2020, with interim targets and earlier completion dates to be determined for some standards.
Access and safety was a key issue in the QLD Government's discussion paper,"Improving Sustainable Housing In Queensland". But strangely the government removed access and safety features from its mandatory Sustainability Declaration without consultation with the people most affected - families of children, older people, and people with disability.
Maybe Queenslanders miraculously don't need accessible housing? Not according to these facts:
- QLD has highest percentage per capita (with SA, TAS) of people who are ageing or have a disability. This percentage is expected to rise
- QLD's growth rate for the last 13 years has been consistently higher than the national average for more than 13 years




.jpg)

